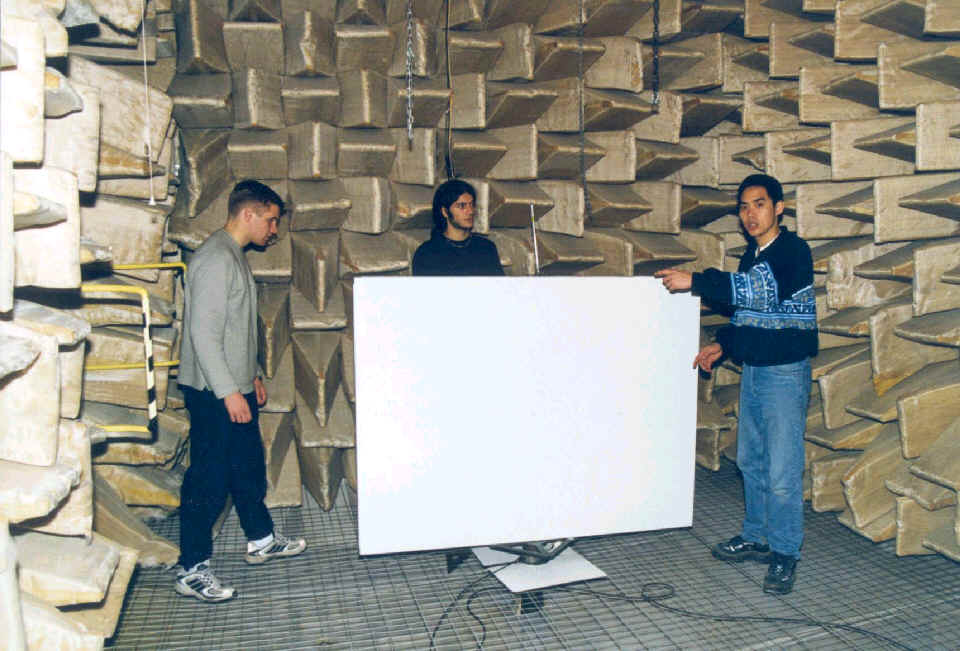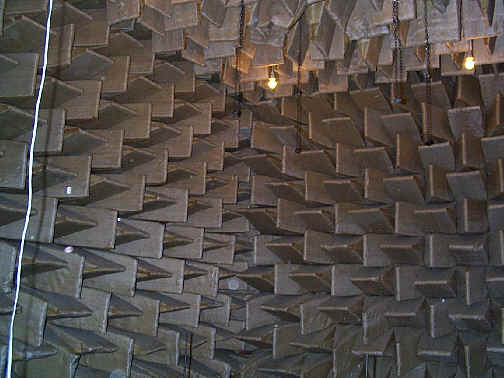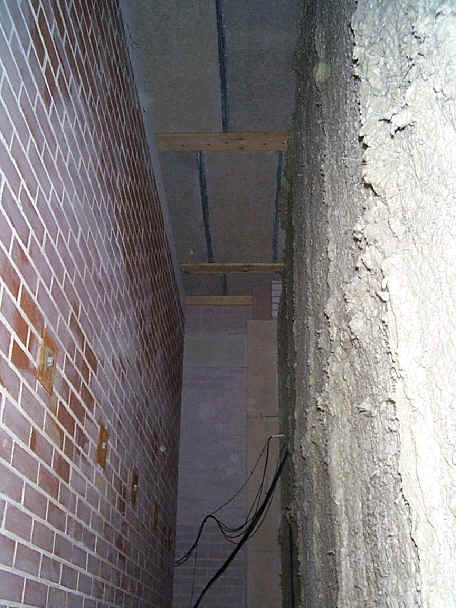
Anechoic Chamber
Ane = Greek word = no / none
Choic = Greek word = reflections
Anechoic Chamber = A room without reflections
Once there was a project, involving staying in the Anechoic Chamber from 9 am till 5 pm from Monday to Friday measuring 13 or more NXT(R) Flat Panel Loudspeaker under license made by Amina Technology Limited (The company I worked for during Industrial Placement Year-out).
The no noise and manual labour intensive collection of measurement work is psychologically heavy and quickly burdens anyone for long term use.
All panels were measure 360°, what scientifically term as 4πSpace (pronounce as 4 pie space). I designed a 144 points all around 360° 3D envelopment.
Got all measurements in "Frequency Domain" now waiting for free time to learn MatLAB / MathCAD programming to import all 144 files for each flat panel and review it in 3D. There will be a cursor to shift angle of view, frequency and rotate. As said, not yet do the program. Any friends know MatLAB, can teach?

That big white thing is a NXT(R) flat panel loudspeaker. Only around 2 inch thick :) I better not say too much, don't want to get sued for no reason.


This is a view of the bottom of the chamber, the entire chamber seats on allot of rubber separated by metal and repeats rubber metal rubber metal to stop all the external vibrations from coming in. It also acts as a invincible vibration cushion. Invincible to the vibration, not to the naked eye. No part of the anechoic chamber is in contact with anything. Consider it a small building inside an extremely big building.
A copied sentence from http://www.acoustics.salford.ac.uk/enterprise/anechoic_chamber.htm
The anechoic chamber is constructed as a shell within a shell to get the necessary low background noise level. The inner chamber is constructed in 330mm Accrington brickwith a 220mm reinforced concrete roof. It is structurally isolated by means of rubber mounts from the outer shell which is constructed in 225mm brick. Two walls of this are part of the original laboratory construction. The roof to the outer chamber is of double leaf pre-screeded wood wool slab with the natural face downwards providing absorption in the roof cavity and to the outer chamber itself The absorption is supplemented with mineral wool drapes. Both the inner and outer shells have double leaf acoustic doors. The inner chamber is lined with 0.9m long fibreglass wedges to absorb sound and to give a cut-off frequency below l00Hz. The floor is a wire trampoline stretched between the walls with an acoustically transparent catch net below. The working area measures 5.5m by 3.2m and the working height is 3.6m giving a total working volume of 63m.
See more http://www.acoustics.salford.ac.uk/schools/lesson5/lesson1p1.html
ACOUSTICS SECTION AUDIO SECTION CAR SECTION
HOME - Technical Website for Acoustics, Audio and Car